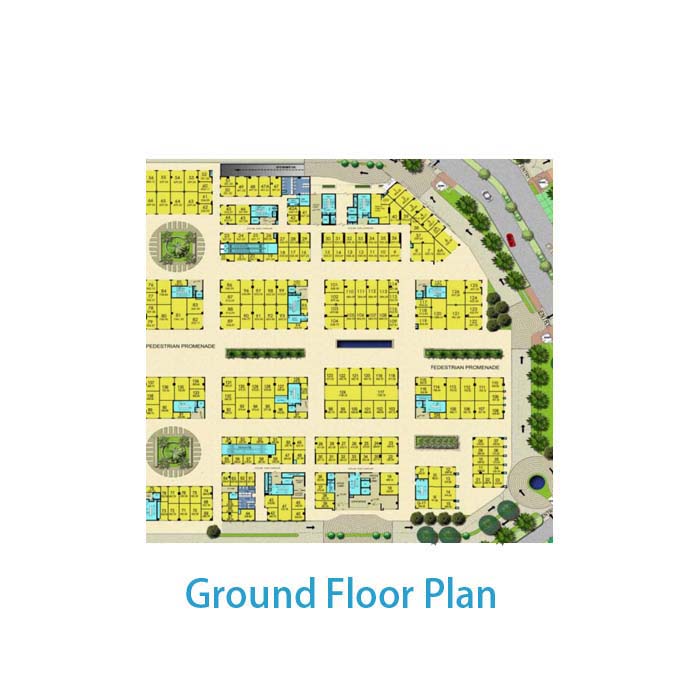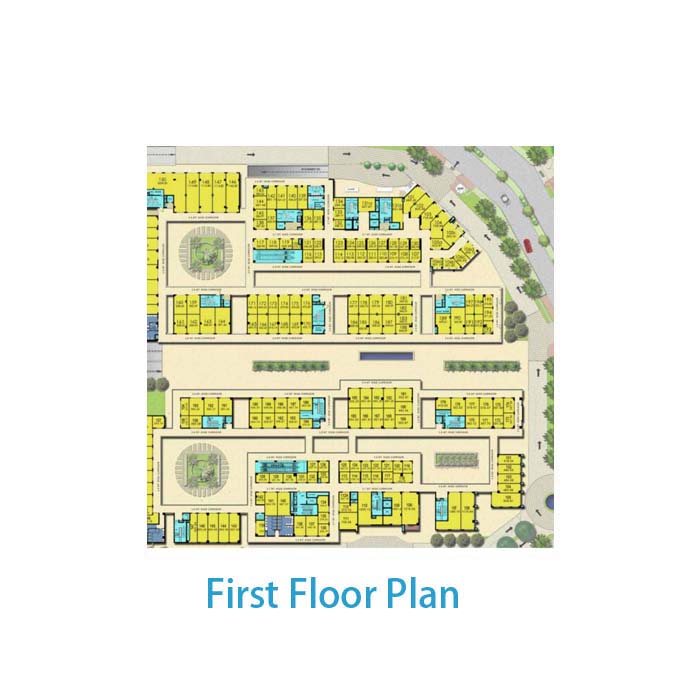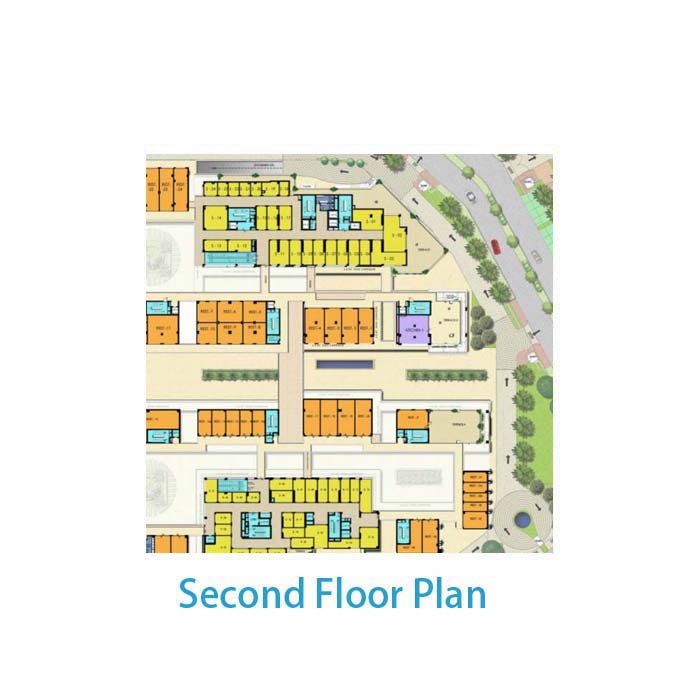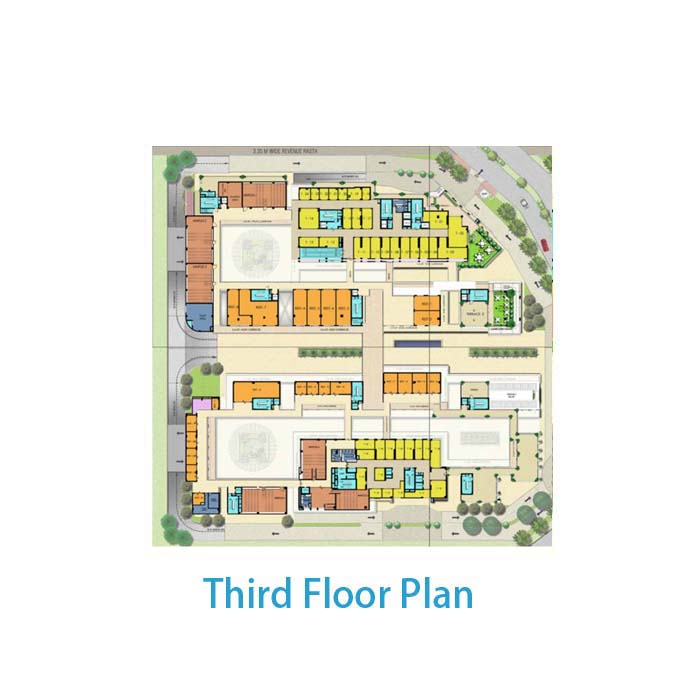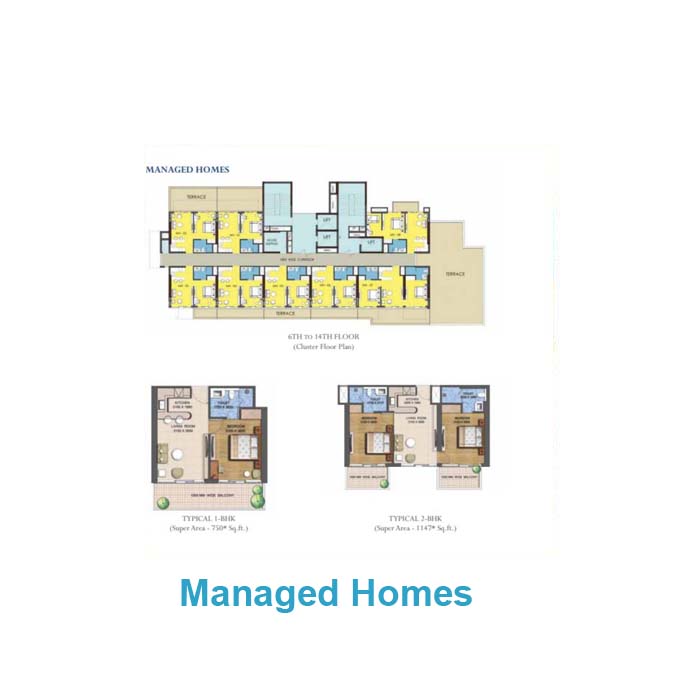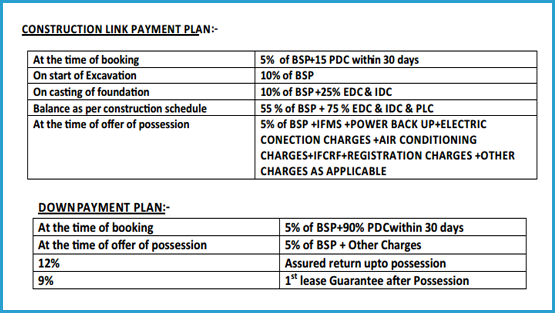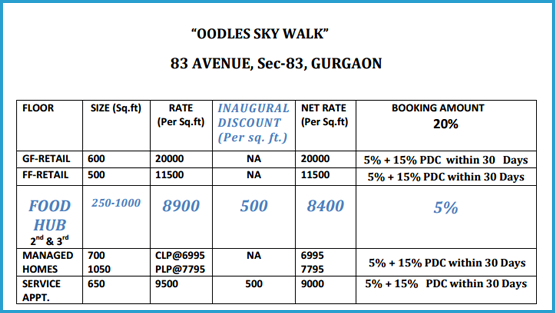Know Oodles Skywalk 83 Avenue Better Because It Is
"Like DLF Galleria" One of the Largest Low Cost Maintenance Commercial Complex in the NCR on the Hi-Street Retail Format Located at Sector 83; Gurgaon; along Main NH 8 & Dwarka Expressway
- 6 Acre Prime Location Lavish Corner Plot with Excellent Frontage and Visibility with 84 Mtr wide
- Central Corridor on one side & 24 M Internal Sector 83 Road on another side; making it 2 side visible commercial complex.
- Approx 7 Lac Sq Ft Buit up Area including Basements
- One of the Best Commercial Project Mix – Retail. Anchor Stores, Restaurants & Food Courts, Offices, Managed Homes, Serviced Suits & Banquets.
- Sky Bridges over the Central Plaza connecting the Food Courts and Retail Blocks.
Specifications
STRUCTURE
- Ground & 1st Floor- High Street Market cum Retail Shops
LANDSCAPE
- Richly landscaped central plaza.
- Pedestrian plaza designed with seating areas and food kiosks.
- Dedicated drop-off zone and entrances for retail.
- On-site parking areas with lush canopy of trees and landscape features.
FINISHES
- Exterior : Combination of Glass, Marble, Stone and Painted Surface.
- Lobbies : Combination of Stone and Painted Surface.
- Basement : Broom-Finish Concrete.
- Tenant Floor : Concrete Floor.
- Wash Room : Finished Toilets with Modern Fittings and Fixtures.
RETAIL SHOPS
- Retail Floors - Ground, first and second. Large store fronts and glazing area for retail units.
- Arcade along all retail units, dedicated signage areas for all units as per design.
- Restaurant with terrace dining provided on second floor.
PARKING
- Multilevel basement for parking and services.
- Adequate surface parking. Provision of access and video surveillance.
SECURITY
- Video Surveillance : Real time monitoring.
- Ensures greater workplace safety.
- Manned Security : Boom barriers at all vehicular entry and exit points.
LIFE SAFETY
- Wet Riser/Hose : Provided as per norms
- Reels/Sprinklers/Fire Extinguishers :Provided as per norms, external fire hydrants.
HVAC
- AC system : Space provision for split AC units.
- Ventilation and Exhaust :
- Provided for common toilets and basements.
ELECTRICAL
- Distribution : Provision of Cable upto Tenants' Distribution Board.
- Metering :Tenants load will be metered separately.
DIESEL GENERATORS
- 100% automatic backup provided for lighting, power and AC provided with PLC based auto load manager.
SIGNAGE
- Internal : Main lobby equipped with tenant directory and directional signs.
- External : External signage as per developers' design and conditions.
COMMUNICATION
- Cable TV connection : Provision for cable TV.
- Telephone : Provision for fixed line.
Oodles Sky Walk 83 Avenue Product Mix –
- Ground & 1st Floor- High Street Market cum Retail Shops
- High End Retail / Biggest Food Hub
- 3rd floor - Fine dining restaurants and food hub / Miniplexes
- 4th Floor - Office Spaces
- 5th Floor - Spacious Lobby; Swimming Pool; Spa & Gymnasium
- 6th – 14th Floors - 1 & 2 BHK Managed Homes
- 15th – 26th Floors - Fully Loaded Service Suites - Staywell Hospitality & Bridgestreet
- Business Centers
this low maintenance commercial project shall be the stay-shop-play destination of the upcoming premium residential area of new gurgaon like mapsko royal ville housing approx 1600 families' right across the main 60 mtr sector diving road; highly dense residential area surrounded by 9 high rise condominiums; 3000 residential floors, 4100 residential plots, 3 large pockets of luxury villas in vicinity.
Oodles Sky Walk 83 Avenue Elements –
- 100% Power Back Up.
- Wi -Fi Enabled Complex.
- State-of-the-Art Health facilities
- Perfect Zoning to get the Best Footfalls Round the Clock Hi-Tech Security Systems.
- Ample Accessible Open Parking For Visitors
- Wide Open Passages & Retail Shops with High Visibility.
- Reserved Covered Multi Level Basement Car Parking World Class Food Hub with High Sitting Capacity.
- International Standard Dining Restaurants.
- Exclusive Zone for Wi-Fi Café Bars and Lounges
- High Speed Elevators & Escalators for the Easy movement in the complex Commercial Retail (Banking, Insurance & Telecommunication Sector)
- Spacious & Well Designed Warm Shells Office with World Class Facilities.
- Integrated High Street cum Retail with Ample Recreation Zone for attracting Foot Falls.
- Mega Size Anchor Stores and Hyper Market that fulfills daily Residential Needs.
- International Level Screen Multiplex for Late Night Shows.
- Efficient Parking Alleys Designed for the Ease of Visitors
- Flea Market Concept Specifically Designated to attract Visitors
- Retail Spaces are designed on a Horizontal Level to Enhance Visibility Offices & Service Apartments are placed on the Vertical Spread.
- Water Bodies, Sculptures, Terrace Lounges.
- Landscaping would adorn & add Grandness to the Design
- Interconnected Passages inside the building promoting easy Accessibility to the Complex
Distances to Some of the Key Areas -
- Very Strategically Located with Direct Access from NH-8 which is about 400 m.
- Well Connected to all parts of Gurgaon through Dwarka Expressway (Northern Periphery Road); Central & Southern Periphery Road.
- Proposed Metro Station & upcoming ISBT is at walking distance
- IMT Manesar (Industrial Hub) is 5 minutes away
- Kundli Manesar Palwal (KMP) Expressway is 15 minutes away
- Rajiv Chowk about 10 Minutes Drive
- IGI Airport about 25 Minutes Drive
- Cross Intersection to every Sector Road with Service Lanes with Better Connectivity
- Surrounded by more than 7; Five Star Hotels like Hyatt Regency (83); JW Marriott (77), Hyatt Regency (80), Hotels in Orris Business Square (82A), Raddisson (80), SS Group Hotel (80).
- Nearby Classic Golf Resort, Karma Lake Land, Apno Ghar Resort, Wet & Wild Resort and Proposed Golf Course in Sector 91.
VSquare Development Management Company Profile
- A trusted name in the field of Quality Real Estate Development Management Company.
- Creating world class Commercial and Residential Properties
- The Group is ISO 9001-2000 and EMS 14001-2004 certified
- Current focus is on delivering high-quality project that are industry benchmarks.
Promoted By Mascot Buildcon Pvt Ltd
Mascot Buildcon Pvt Ltd is a construction and real estate development arm of the Mascot Group which was formulated 24 years ago to capture the construction market in Delhi with a vision to achieve quality standards for all its projects. With various residential projects in South Delhi, promoter's proven expertise in innovative thinking and cost management has tremendously helped them build a long lasting relationship with the clients. The company has set benchmarks with widely appreciated and successful project, namely Oodles Hotel, Chattarpur and Oodles Residency, Nehru Place. The group has its interest in the operations of other businesses And that's the Future.



